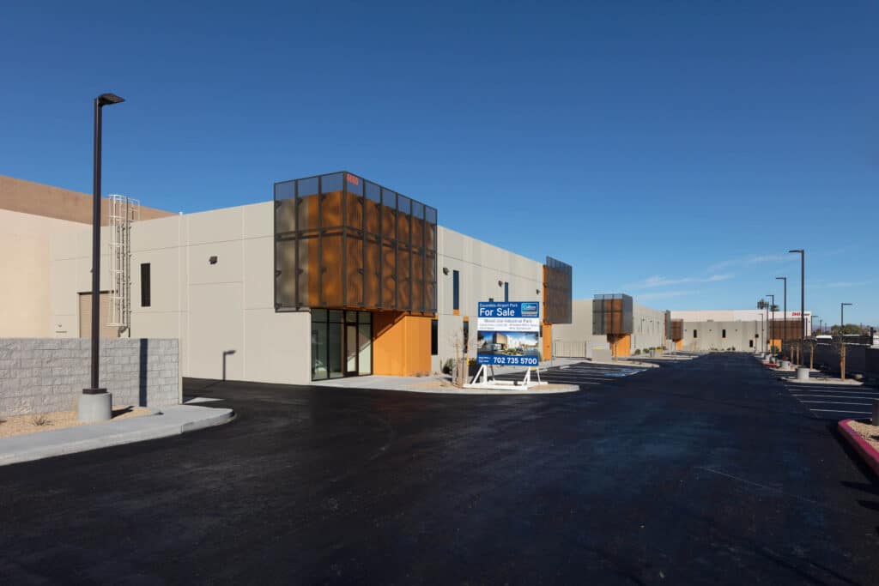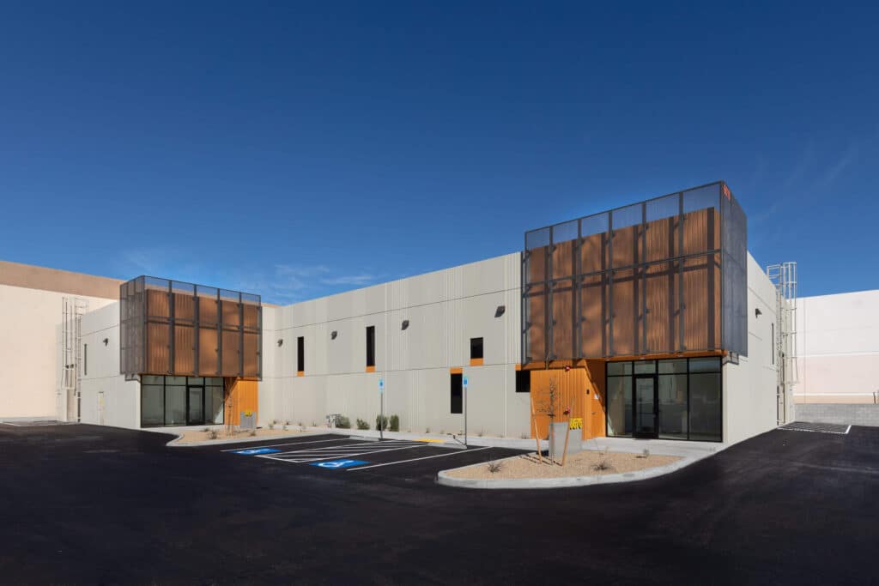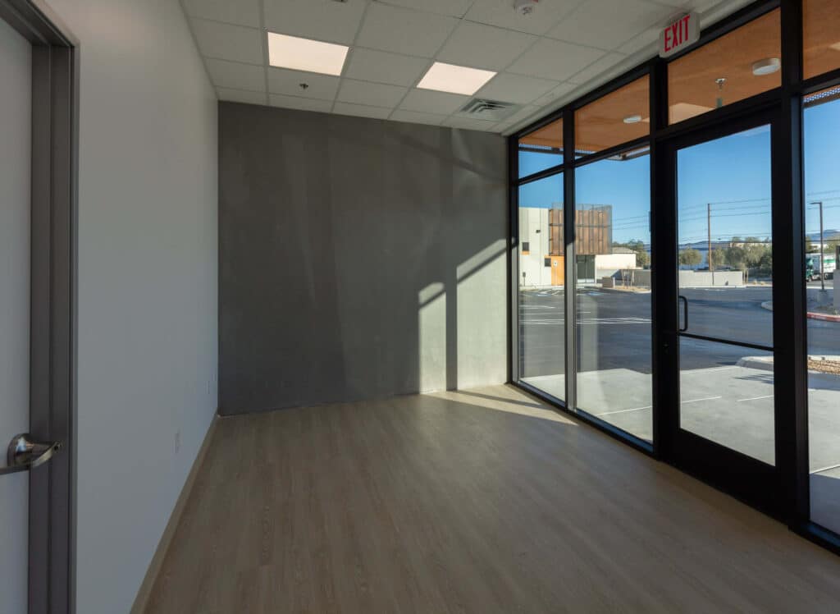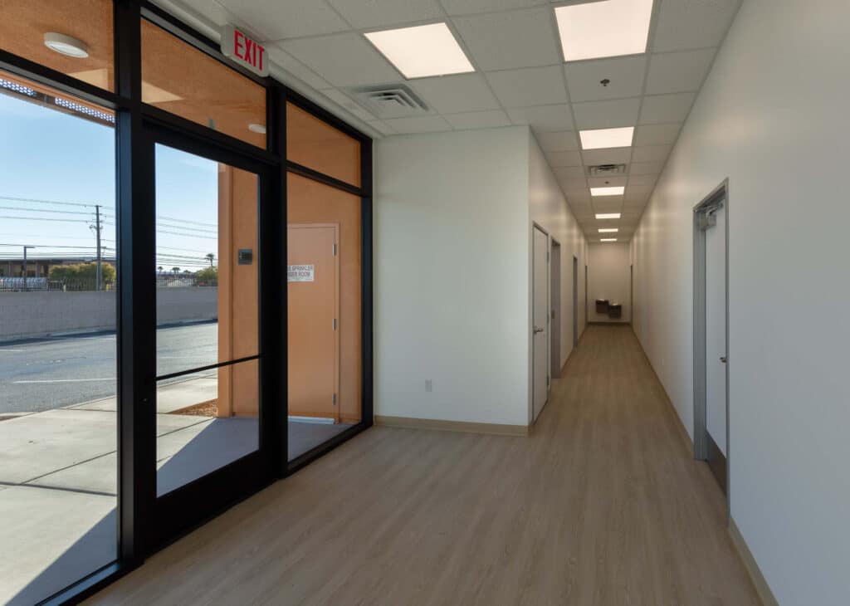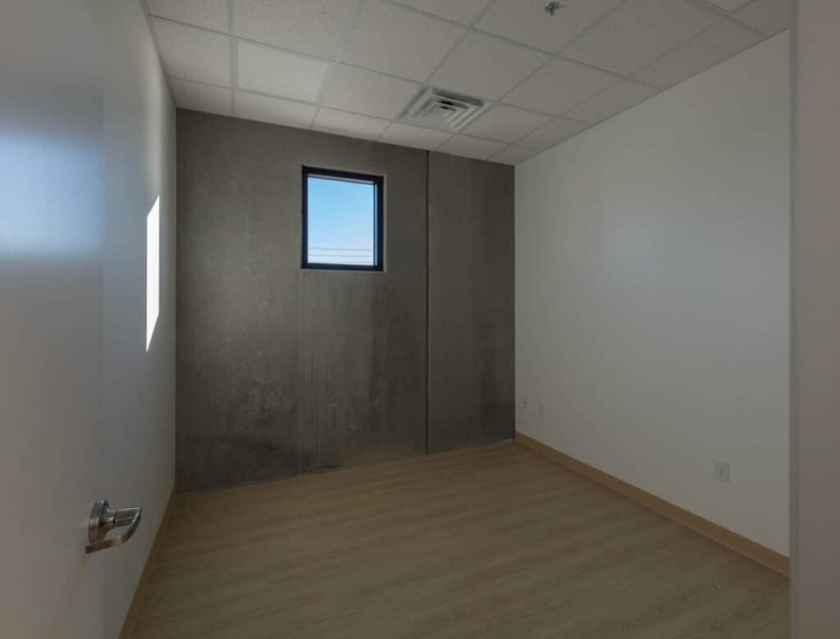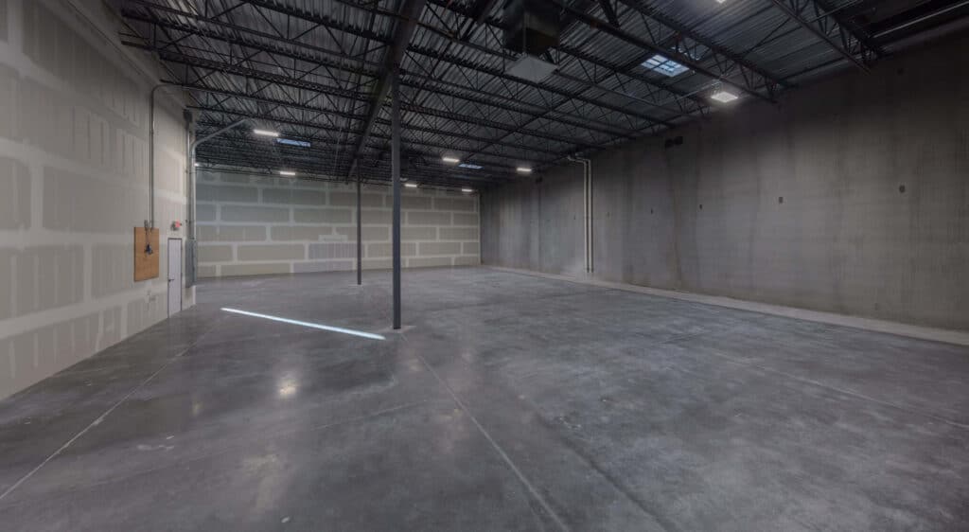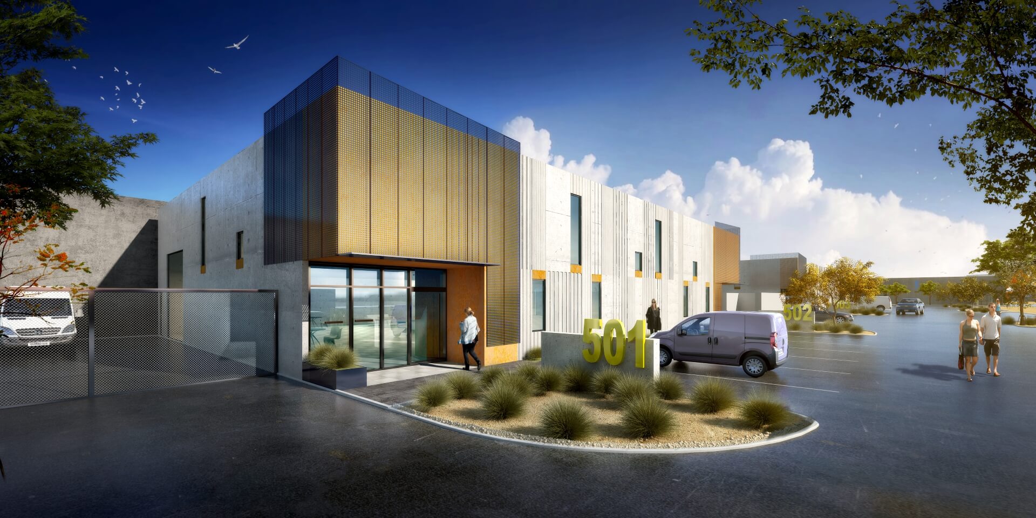
Escondido Airport Park
A new mixed use industrial business park located in the Airport Submarket of the greater Las Vegas area.
Creative flex/light industrial
This Development totals ±31,000 total square feet, with individual units ranging from ±3,484 square feet to ±12,041 square feet. The buildings are constructed of tilt-up concrete with varying fluted rib architectural details.
- ±850 total square feet of finished office space (two private offices & two restrooms)
- ±18’minimum clear height One (1) grade level loading door (12’ X 14’) and one knock out for another grade level loading door (12’ X 14’)
- 3 phase power 120/208 volt 400 amps
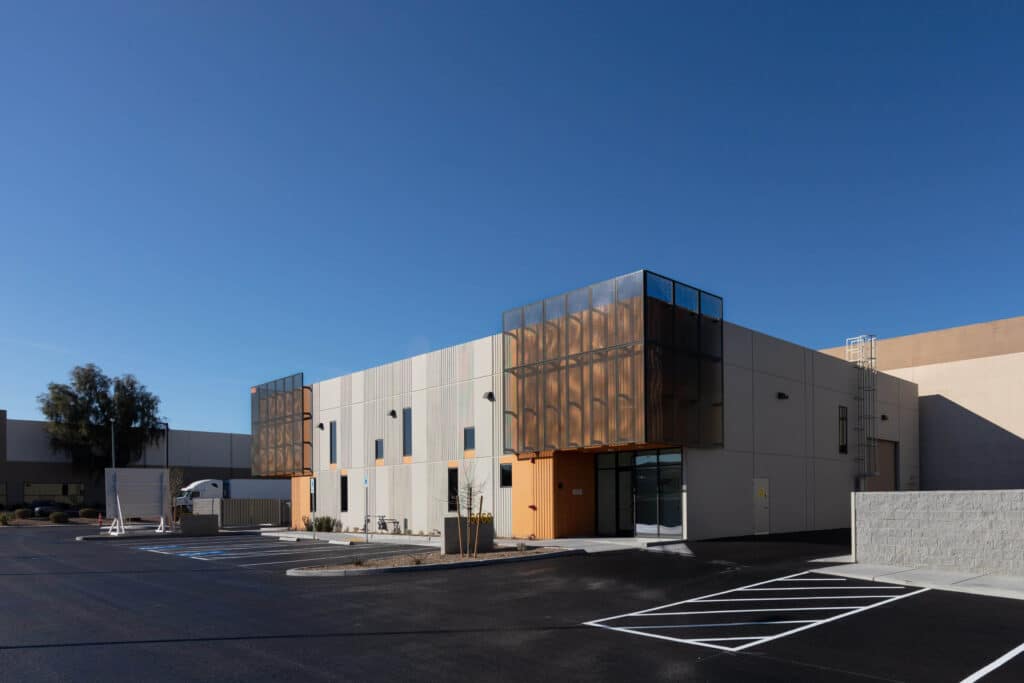
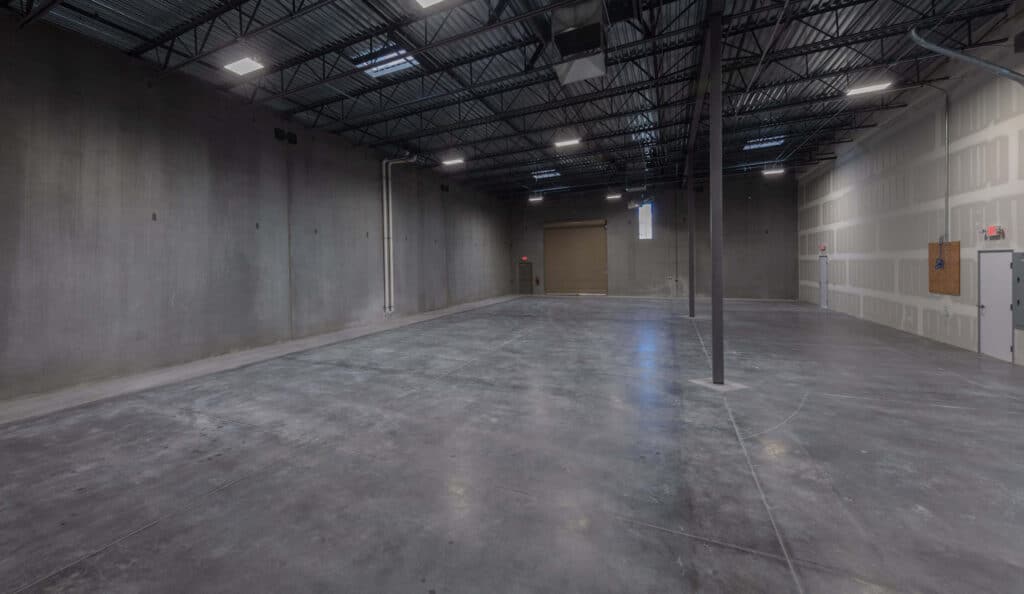
Cutting edge and modern design
Roofing consists of a single-ply membrane system over rigid insulation. The building is accented with perforated metal screens feature above the entrances. In addition to the cutting edge and modern design, each unit has the following amenities:
- Fully fire sprinklered
- Parking ratio 2.5/1,000
- ±2% skylights in the warehouse area
- Individual building signage and address monument
0M
Sq Ft Developed
$0B
Projects Completed
0K
Sq Ft Under Construction
Project Gallery
Let's Work Together
Grow with us. Every development project is more than just construction; it's about creating ecosystems where communities thrive and investments flourish.

